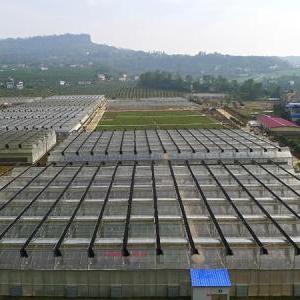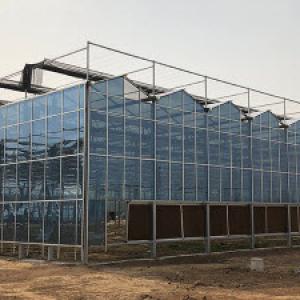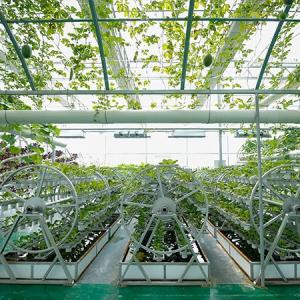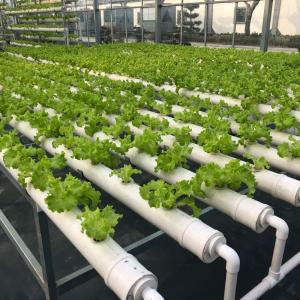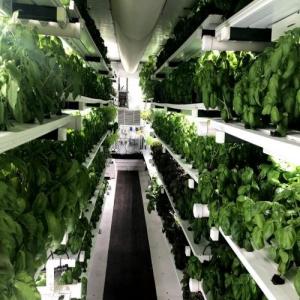Standard for Slope Ratio of Multi-Span Greenhouse
As a large-scale agricultural facility integrating multiple pointed or arched structures, the multi-span greenhouse has become a mainstream trend in the development of modern agriculture due to its advantages of convenient mechanized operation and high space utilization. Among them, the slope ratio design of the drainage gutter is a core link in the foundation construction of the greenhouse, which is directly related to the waterproof performance of the greenhouse structure. If the slope is unreasonably set, it may easily lead to problems such as water accumulation in the gutter and rainwater backflow during heavy rains, causing irreversible losses to the use of the greenhouse. The following details the standard slope ratio of multi-span greenhouses and scientific slope-finding methods:
1. Specification for Slope Ratio of Multi-Span Greenhouses
The slope ratio of a multi-span greenhouse specifically refers to the slope parameter of the drainage gutter. Its value needs to be comprehensively determined based on actual conditions such as the local maximum rainfall and the single arch width of the greenhouse. The conventional standard is 2‰ to 3‰ (i.e., for every 1000mm extension of the gutter, the height difference is controlled between 2mm and 3mm).
Due to differences in structural design, the slope-related parameters of different types of multi-span greenhouses need to be adjusted accordingly:
- Film multi-span greenhouses: The arch specifications are mainly 8 meters and 9 meters, and the width of the supporting gutter water tank board is about 500mm. The slope ratio must strictly follow the 2‰-3‰ standard to ensure rapid rainwater drainage.
- Venlo-type glass greenhouses: The spacing between pointed roofs is mostly 4 meters and 4.5 meters. The gutters are usually made of aluminum alloy. Relying on the overall roof drainage design, there is no need to consider the drainage width of the gutter additionally; only the slope needs to be controlled according to the 2‰-3‰ standard.
2. Practical Slope-Finding Methods for Multi-Span Greenhouse Drainage
① Foundation Embedding Slope-Finding (Recommended as the First Choice)
This is the most commonly used and reliable method. During the foundation construction stage, the elevation is calibrated according to the preset slope ratio when embedding the embedded parts. In the later stage, the slope can be accurately corrected through the adjustable thread of the embedded bolts. This method has high construction efficiency and small errors, which can ensure the drainage effect from the source and is the mainstream choice in the industry.
② Column Height Difference Cutting Slope-Finding (Not Recommended)
In some construction sites where the foundation has been poured flat, it is necessary to form a height difference by cutting the columns to achieve slope-finding. This method requires separate processing of columns of different heights, and even on-site welding of iron plates for adjustment. It not only has a long material processing cycle but also may affect the structural stability of the columns. It is only applicable to special scenarios where there are no other alternative solutions.
