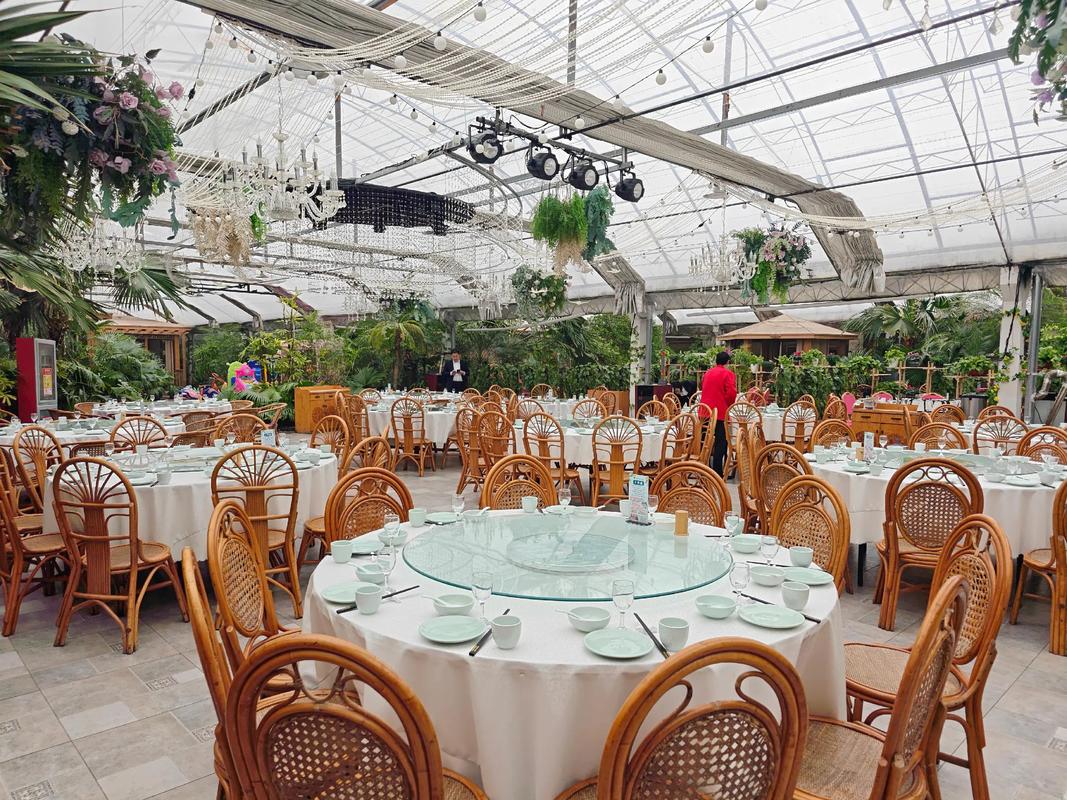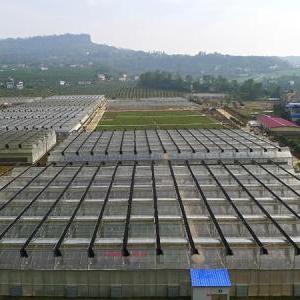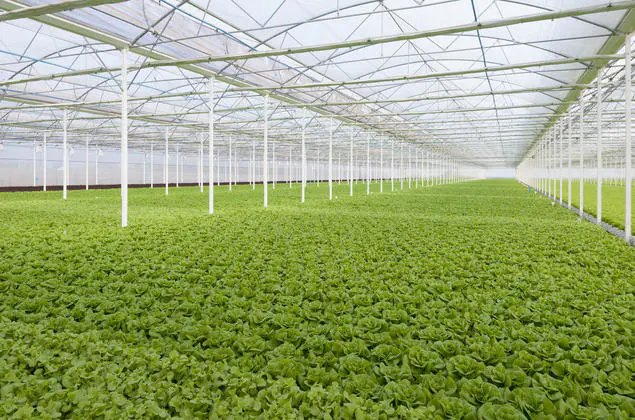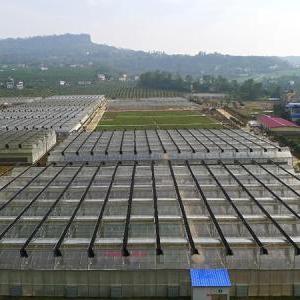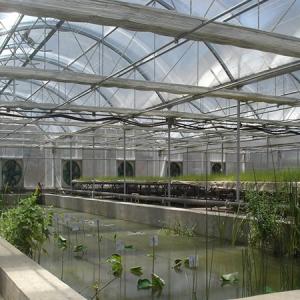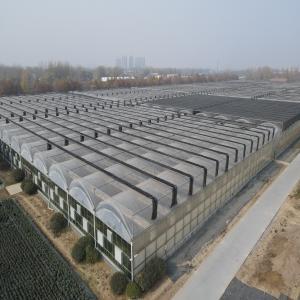Design & Construction Guide for Smart Glass Greenhouse Eco-Restaurants
An eco-restaurant integrates architecture, landscape architecture, protected horticulture, and ecology to create a dining environment with garden landscapes such as rockeries, waterfalls, small bridges over flowing water, and bamboo-wood pavilions inside a smart glass greenhouse. Today, kunsheng greenhouse shares key insights into the construction of smart glass greenhouses for eco-restaurants.
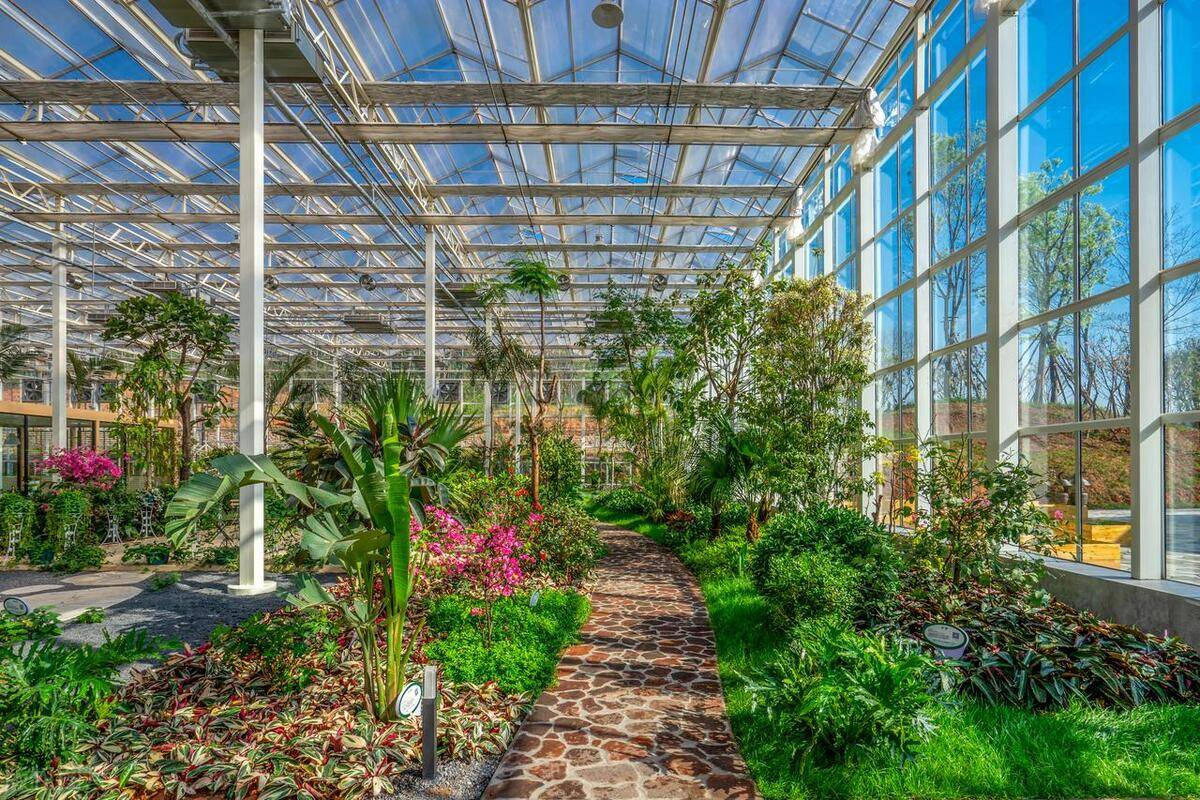
1. Policy Compliance: Land Use Verification
In recent years, some eco-restaurants were demolished due to unauthorized construction of catering and entertainment facilities in glass greenhouses built on land with inappropriate land use types, resulting in huge losses. The first and foremost step is to confirm the land use nature of the intended construction site and verify it with relevant government departments to ensure full compliance with local land use policies and construction regulations.
2. Construction Area Planning
Traditional glass greenhouses are typically designed with a wide facade and short depth to facilitate the installation of fan-pad cooling systems. For eco-restaurants, however, the layout of banquet halls and private rooms must be prioritized. The total construction area can be tailored to the on-site space and functional requirements:
· Small-scale eco-restaurants: 1,500 - 2,000 square meters
· Large-scale eco-restaurants: 3,000 - 5,000 square meters
3. Structural Design & Covering Materials
3.1 Main Structure
The main frame of the glass greenhouse adopts hot-dip galvanized light steel structure, which offers excellent corrosion resistance and structural stability. For eco-restaurants, additional considerations for fire safety and aesthetics can be addressed by applying white fire-retardant paint or powder coating to the steel frame.
3.2 Roof Covering Materials
Two primary options are available for the roof, each with distinct advantages:
· Polycarbonate Hollow Sheet (PC Sheet): Lightweight, shatterproof, and safe. Note: Service life is approximately 10 years.
· Glass: High light transmittance and long service life. Note: Lower safety compared to PC sheet; coated glass can be selected for enhanced aesthetics or light control needs.
3.3 Side Wall Covering Materials
Double-layer insulated tempered glass is widely used for side walls, providing excellent thermal insulation and soundproofing. Colored glass can also be chosen to match the overall design style of the eco-restaurant.
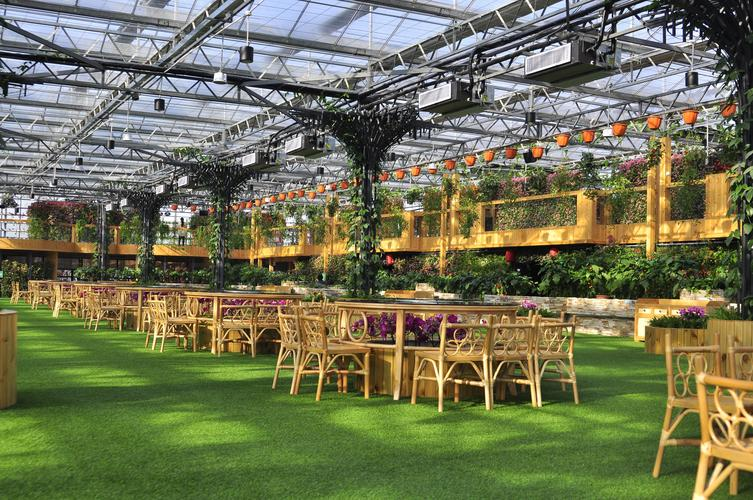
4. Construction Cost Reference
The cost of a PC sheet eco-restaurant varies by construction area, with bulk pricing advantages for larger projects:
· Small-scale (1,500 - 2,000㎡): 350 - 400 RMB per square meter
· Large-scale (3,000 - 5,000㎡): 300 - 350 RMB per square meter
Note: A detailed and accurate cost breakdown requires customized design by professional manufacturers based on specific requirements (e.g., structural complexity, material grades, and additional facilities).
For personalized design solutions, detailed quotations, or further consultations, feel free to contact Kunsheng Greenhouse. We specialize in providing turnkey solutions for smart glass greenhouse eco-restaurants, ensuring compliance, functionality, and aesthetic appeal.
